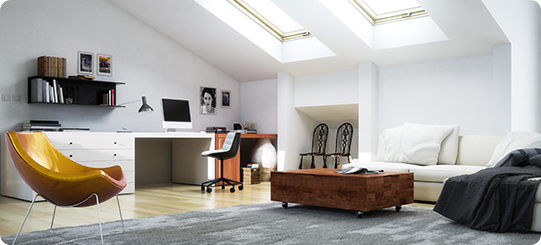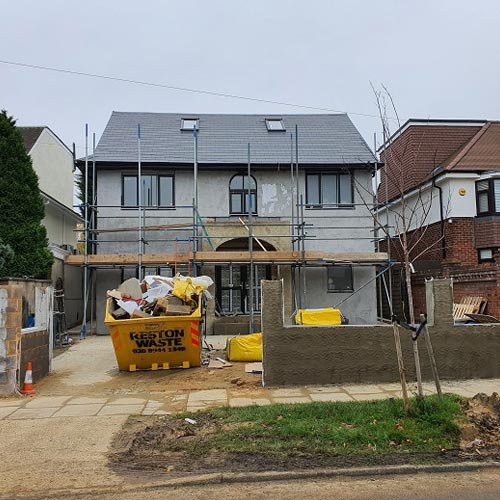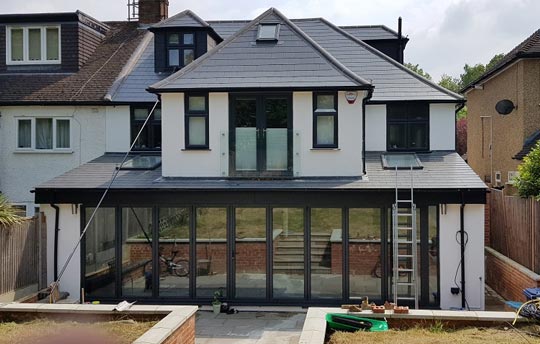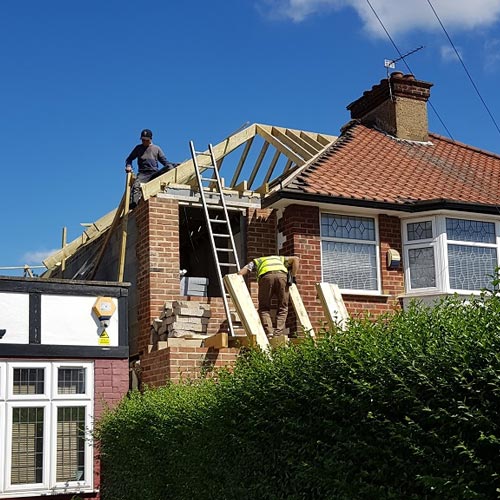
In London, loft conversion is a great way to improve your home’s value without the need to move out. We specialise in quality and customised Loft Conversions all over London and have worked across London since 1999. Our projects are usually completed within a few weeks according to the design for meeting your specific requirements.
Being a reputed Loft Conversion Company in London, we ensure every conversion and extension meets the highest standard and finest appeal. Book us for a free site survey to turn your dream into a reality.
Each loft conversions specialist London working with us possess industry experience you can trust.
Unrivalled RatesOur motto is to render the best of services with unbelievable perfection at great speed and amazing prices you can ever find in London.
Customised DesignWe customise loft conversions from planning to the build.
10 Years of GuaranteeWe stand by our guarantee and will always work with you to ensure everything is as you want it!
Free QuotesWe start by giving you a no-obligation free quote and our team will look at your property to discuss about possible loft designs for your home.

We ensure you do not feel disturbed and that noise and disruption is kept to a minimum. We will make arrangement for building hours around the work schedule and bring all work supplies as well as materials through scaffolding. We ensure all protective and safety measures are taken to safeguard the furniture, flooring and walls. We will take care of the entire process, starting from designing and building to getting proper permissions from the building authorities. If you have your own plans, then we can follow them accordingly.
The site manager at our loft conversion company in London will answer all your queries. Our supervisors will meet you to discuss all your needs and take proper specifications of the loft conversion. For more information, check our FAQs.
Choosing a loft conversion in London can help to improve your home’s worth without moving out. In simple words, a loft conversion can add almost 25% value to your home.
An attic or loft conversion is the transformation of a vacant attic area into a multi-functional space to use as storage, a study, a home-office, a home-gym or an extra bedroom and en-suite. Nowadays, loft conversion is the most popular home transformation in the UK which offer numerous benefits.
Take a look at our portfolio of conversions to get some inspiration for your own loft conversion. Then give us a ring to organise an initial remote consultation so that we can get started on designing that perfect loft conversion for you.
With loft conversion, you can get an amazing transformation to your living in fast, easy and convenient way. Turn your home’s dead place into the most lovable corner or space for your expanding family.
Inevitably, loft conversion adds more value to a property if you ever think of selling it. It adds 20% of total value of your property.
Only loft conversion can provide you large window on roof side which connects to ‘Mother Nature’. It can be your vantage point to gaze starlit sky at night and ruminating seeing the deep blue sky in the morning. Due to their height, you will have the access to different view of the world.
It is the biggest ever perk you can enjoy by converting your dead loft space. The insulated roof keeps the room warm in winter while protecting from scorching heat of sun in summer days at the same time.
Loft conversion provides additional living space in a hassle-free way for your family. There is no need to shift home and our experts have reasonable loft extension cost in London.
Don’t let the hustle-bustle of city life hamper your family time and enjoy sound-proof room with loft conversion. Have a quiet private life living amidst in the metropolitan city.
01
Site Survey and Quote - Our surveyor will fix a suitable time to visit your house. Once the site visit is over, we will draft a quote and then agree on the clauses.
02
Building Regulations and Contract - After signing the contract, we begin the building process. On choosing our loft conversion company in London, we will introduce you to project manager who takes care of any building regulations and planning permissions you need.
03
Finishing Touch - After the loft conversion is over, we carry out an inspection to identify minor faults and fix them.
04
Your Loft is done - We will complete all the work and deliver your loft to you.

There are different kinds of conversions and our loft specialists in London can give you information on them all. Add an en-suite, wet rooms, study rooms or creative corners and lots more with your forgotten attic space. Generally, the most popular loft conversions in the UK are:
Being the best loft conversion company in London, our experts can install electrical services, storage furniture, cupboards, staircases and lots more. We provide free site survey and estimates for our clients. Give us a call now.
Looking for the most cost-efficient option? Go with the simplest Velux Loft Conversion which can extend the interior space without any alternation to roof structure and shape. It can be done with minimal disruption as the process involves mainly internal construction and can be done in any type of property.

This might be the ideal choice if you want additional internal space. The Mansard Loft Conversion procedure involves either one or both side of the roof and the top flat roof. It is mostly suitable for detached and semi-detached properties.

You will find this kind of loft conversion mainly on end-roofed, semi-detached and detached properties. As its name suggests, ‘Hip’ refers to roof’s sloping side which is removed to construct a straight wall for the new vertical shape called a ‘Gable’.

Very popular, this conversion is the simplest to have and is achieved by extending roof space to allow light into the room. In Dormer Loft Conversion, roof structure is altered on its rear sides to add a new flat-terraced dormer.

A loft conversion in London will give you additional space within your house at a fraction of cost. Rather than shifting to a new place, you may think of adding this area to the loft and enhance value of your property. Go through this guide on loft conversion ideas and tips to follow before starting with your loft conversion. Before you start with any work on loft conversion, it is important to make internal structure right such as extra specification to bedroom, kind of natural to install, your budget and much more. We will give you all loft conversion ideas that you want to execute to your house. Our loft conversion tips and ideas provided by the experts will enable you to pre-plan and ensure you stay within your limited budget.

Before you decide to start with a Loft Conversion in London, it is necessary to find out whether your loft space is suitable for a conversion. Most houses in and around London area have a permitted development which terms means you can do the conversion without any planning permission. Our experts may visit your house for site survey and guide you on what to do with loft conversion.

Do you know that your loft should have a minimum head height of 2.3m for conversion? Yes, there is some limitation on the conversion of loft according to height. There are other impediments which can affect this decision of planning permission such as pitch of the roof, water tanks in loft and chimneys. The loft area has to be less than 2.3m for different options such as removal of section of roof or all of it for increasing the headspace. So, this can add to the cost and will need a planning permission.

Another plan is to lower the ceiling of rooms below so that the headspace of your loft increases for meeting required height of 2.3m. Again, this process seems to be pricey though you can sort out the problem for more additional space.

An easy way to find a hint if your loft can be converted is to search for loft conversions on your street. You need to look for similar houses on your street and if or not they have had loft conversions. So, everything is actually possible when you want a loft conversion.

It is completely normal to have loft conversion on the smaller side or if you are looking for two small rooms than one big room. For this, you should consider small spaces that have much more to offer. Are you aware that choosing the right colors can make a room look bigger? It is suggested to paint in light shades, ideally white which can make the loft space much larger. Think of decorating rooms with soft furnishing of darker shade which ensure the room gets a cozy feeling to it. It will depend upon you how to want to use the loft space and we can provide you with different decorating designs for your loft room.

Before starting with loft conversion work, it is necessary to consider the layout you require such as – the bathroom, storage areas and where to keep bed. When planning for an ensuite, you must consider the height and internal spaces so that you can place hand basin and shower which should not settle for the headspace. Another factor is the location of stairs. You need to consider all the possibilities so that you enjoy maximum space for your loft conversion. A small decision like where to place the doors can actually create a big difference between boxy loft conversion and the one that remains more open.
The first option is to hire an architect which can be someone in your area for visiting the house. He will make drawings so that we can turn your dreams into reality. You can tell the architect exactly about the type of design you want and necessary specifications you require internally.
The second option is to give loft specialists in London your entire project so that we can design and build your loft conversion. Our local architects will visit your house and draw designs for you. There is the additional benefit of decreased architect costs and all-inclusive services offered.

The most suitable method is to use rooflights or skylights which follow pitch line of roof. This can be fitted with the removal of battens and tiles where the skylight needs to be fitted. The skylight frame gets fitted and surrounding is tiled to the perfect finish. This kind of windows is cost-effective and there is no need for any permission at the time of installing it. You should take out sufficient time and think how you want to install windows in your Loft conversion. Consider the size and where you want to place them as this is very important to determine the amount of light you can get into your loft. Window glazing should make up nearly 20% of loft area if you want natural light to enter into your house.

Dormer windows add the needed space to your loft conversion other than providing natural light. These are extremely effective when the pitch angle is high as the internal floor area may be increased. The mansard conversion gives the most converted roof space as it projects maximum head space available for bigger and usable internal floor space. The hip to gable conversion also has the same effect.
Having a shallow and long room will be beneficial for windows that have equal space with length. On the other hand, a narrow and deeper room may benefit for one big window. Since all rooms differ in shape and size, you should take time to consider the type of window which will be suitable for your loft conversion. According to loft conversions specialist in London, take time in choosing the right windows so that you can place them properly.

Most London properties are small and they do not have extra bedroom or bathroom required for a growing family. A loft conversion is a great way to help with different additions to your home. Most loft conversions in London can help with adding extra bedrooms though there are other ideas for a loft conversion, such as an office, a playroom for kids or a cinema room.
If your property has brilliant views, then make sure you benefit with the addition of a loft room. Many people believe beams and ceilings seem to be a restricted factor for creating a bathroom in the loft. It is quite possible to have bathrooms with easy and convenient access from your bedroom. Another great alternative is wet room or stylish shower but you should check if you have permitted headspace for shower. It is important to have proper-sized windows when there is no requirement for an extractor. This will help to select the perfect shower enclosure for loft space.


The answer is yes and addition of loft conversion will give suitable chance to make your house energy efficient. This is because the installation of insulation is a standard requirement. According to building regulations, there are two kinds of insulation which the local authority or a local building inspector can determine on visiting your house. They are the cold roof insulation and the warm-roof insulation. The cold roof insulation is made by filling spaces between the rafters with foam insulation, the leftover slab insulation should be attached with the inside of rafters. There should be 5 cm gap between the roof felt and insulation for better ventilation and this makes it the most popular method to use. On the other hand, the warm-roof insulation entails foam insulation to fit over the rafters before the addition of capping, tiles and tile battens.
When making a dormer, this can be very difficult option to use while the roof cover has been taken off. The foam insulation is 10cm thick slab which insulates a dormer wall while 10cm thick cover insulation is required between plasterboard. This is generally attached to both sides of internal partition wall. Besides, you need 10cm thick insulation between the loft floor joists. So, the insulation work in your loft can reduce energy costs of your house. This helps to know how to insulate your roofs properly.
Loft conversion is most affordable and easiest method to boost living space and value to a home. It will cost anywhere from £20,000 to £60,000 in London. Want to know more about our pricing?
If you are planning for a loft conversion, then you might have lots of questions. Use search strings like “loft conversion near me” to find us in your area. We are always there to provide help and convert the empty space into something really useful. You can also go through our FAQs section to see if your question is answered there. Alternatively, you may get in touch with us either over the phone at 02071005428 or by dropping us an email at [email protected]
Our company has accredited specialists in loft conversion and we assess all accreditations.
Every kind of loft conversion needs to expand the room space. Many small attic spaces require special loft conversion for extending the headroom. Dormer is one conversion that adds headroom. If that is not possible, then we will go for Hip-to-Gable which adds more height to a roofline.
A well-planned, designed and implemented loft conversion adds up to 20% of a property’s value.
Your property basically determines the loft conversion type you should go for! We will also consider your budget.
The simplest is a loft space opening which provide support for new structure using new steel beams and adding Velux windows in the roof. This is only possible if there is high ridge which gives plenty of space for creation of rooms without using a Dormer.
Most homeowners prefer the addition of a minimum of one Dormer in the loft conversion. It can be either pitched- or flat-roofed dormer. By choosing Hip-to-Gable, there is nothing to worry as we will suggest the best one for your home.
You can type on Google search box “loft conversions near me” when finding the best loft conversion company like us in your locality.
On an average, the shortest time would be 4 weeks to 8 weeks depending on the complexity of the project. Here are the average times for a few loft conversion types:
Dormer- 5 weeks
Roof light- 4 weeks
You may be able to build a loft conversion under permitted developments but with a listed building or property in some designated areas, the laws will be different. We will ensure that you know what is permissible.