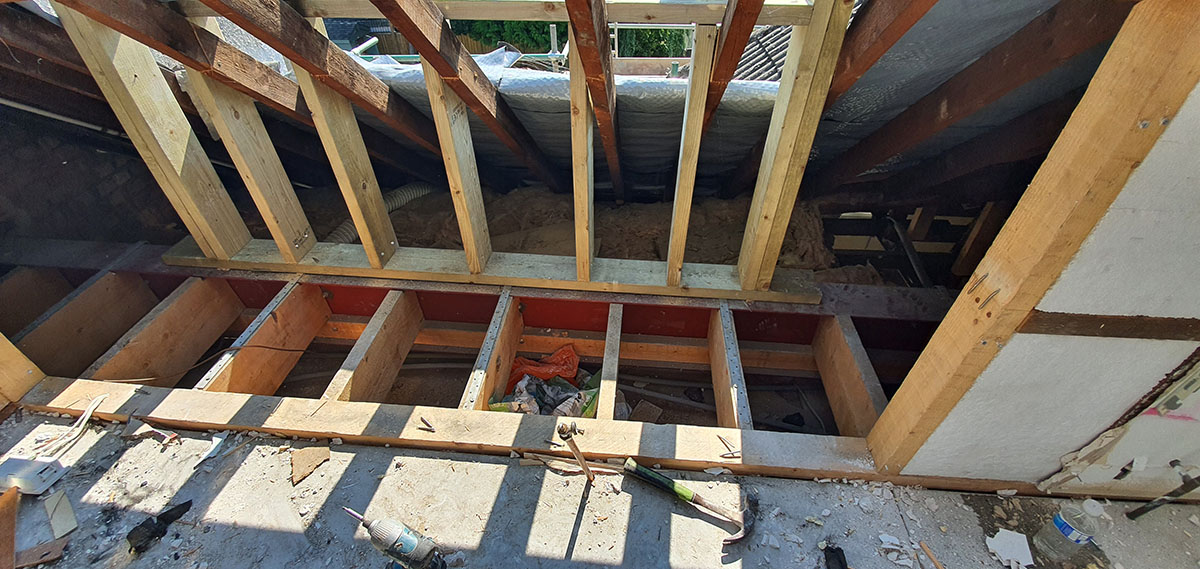We know that when you first think about a loft conversion the whole thing can seem a bit daunting and without experience in the building industry you might wonder how the whole process works. It is true there are a few steps involved that take a project through from the design to the construction phase and because of that we've put together this guide to what you can expect from your loft conversion project.
Of course the first step comes when you make contact with Loft Conversions London. From that point of contact we will send one of our surveyors around to do a site survey and to take the measurements that we need. To give you your no obligation and completely free quote, the site surveyor will also talk to you about how you see the project and what you are hoping to achieve and will also give you their advice on what the best and most practical use of your space would be.

Now work can start on your project and you will be introduced to the building team and to your project manager who will be allocated to work with you and oversee the entire construction process. A start date for the project will be decided on and all the materials will be ordered so that work on your attic conversion can begin.
In the first week of the project all materials will arrive and the scaffolding required will be built around the property with roof removal being undertaken. Depending on the type of your loft conversion work either the whole roof or a section of it will be removed so that the loft space can be opened up for the new structure to be added
In the second week of the project the lower floor will be connected to the loft space to be developed, as a staircase is installed. The first round of plumbing and electrical work will also be done at this stage.
During the third week the windows to be installed will be delivered. Once this has been done the loft will be insulated and plastered to create the new interior space.

In the fourth week the plumbing will be completed and any radiators or bathroom fittings installed. the lighting for the space will be completed along with the electrical wiring .
By week 5 The loft conversion process will almost be complete. Any last corrections to the roofing section will be carried out and tiles will be secured on the roof. In the interior, decoration with painting and tiling will take place and the rest of the bathroom will be fitted.
In the final weeks of your loft conversion, the workspace will be cleaned up and any final touches will be added. A snagging list will be drawn up for the construction team to work on and building control will sign off the build. You will be issued with a certificate of completion and given a 10 year satisfaction warranty.
The timelines above are approximate and are intended only as a guide. Every loft London conversion is bespoke and so size and internal spec will vary. You will be given a more accurate and precise guide to the timing of your project by your site surveyor.
Materials will be ordered the scaffolding constructed and the structural skeleton established
materials will be delivered to the site and any scaffolding will be erected around the property. Break into roof, remove old insulation & mortar
The roof removal process will start and depending on the type of loft conversion and a section or the entire roof will be removed so that the new structure can be added.
Cutting & fitting the joists. Joist installation.
Building the block wall or Brick wall Fit and cut more joists. Joist installation. Make & fit purlin supports. Support loft purlins More joists and open the roof! Remove slates and felt.
install Bim, Ridge board, rafters and dormer construction. Pitched roof dormer build!
Velux frames, dormer cheeks, level & fit rafters. Roof timber install Build dormer cheeks & remove old rafters.
Build the rear dormer. Pitched roof dormer construction & Velux frame.
Doing dormer flat roof with roof covers
Insulate between rafters, breathable membrane & battens.
Roof slates, or tiles
Velux window install, lead soakers
Fit lead soakers, batten dormer & slate the hip.
Laying & fixing ridge tiles
Slating the dormer & fit lead apron. Vertical slate cladding
Overboarding insulation. Cut & fit insulation board.
Plumbing, electrics, drain central heating system, repressurise boiler Insulation, floor boards. Floor board & insulation
Ring circuit electrics, junction box wiring, insulation & Wago connectors
opening floor,make and install stair case
install doormer window and doors
finishing partitions,plaster all walls and partitions #
Fascia & soffit board install. Fit uPVC hollow soffit cladding & over fascia, install gutters and drainage
painting and final touch up
Check our Gallery of conversions and get inspirational ideas for your loft conversion in London. We will arrange for initial and remote consultation so that we can start with designing the perfect loft conversion for you.